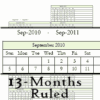Measuring and Drawing to Scale
Before physically arranging your furniture, take a little time and make 2-d scale models of your rooms and furniture.
I began doing this over 30 years ago after we bought our first house. It was a very small house and arranging furniture was tricky. My solution was to make scale drawings of our home and of our furniture. I cut out the scaled down versions of our furniture and before arranging anything, I arranged the furniture on paper first to see if it would work.
You could get your children to help you with this. They could measure their room and furniture and learn skills in math at the same time.
The Scale Paper
Tip: print one on colored paper to use for the
furniture models.
 The printer setting, "Fit to Printable Area" should probably be used for both of the printables. Choose the setting for BOTH printables because the setting will shrink the file.
The printer setting, "Fit to Printable Area" should probably be used for both of the printables. Choose the setting for BOTH printables because the setting will shrink the file.
 All-Purpose 3 squares=1 foot scale paper
All-Purpose 3 squares=1 foot scale paper
 Sample scale paper
that has a queen, full, and two twin beds already drawn on it
Sample scale paper
that has a queen, full, and two twin beds already drawn on it
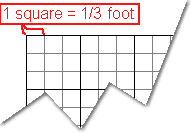 The scale is:
The scale is:
 One square equals 4 inches or 1/3 or a foot.
One square equals 4 inches or 1/3 or a foot.
 Three squares equals 12 inches or 1 foot.
Three squares equals 12 inches or 1 foot.
 One half of a square equals 2 inches.
One half of a square equals 2 inches.
The squares are drawn in two colors, gray and black. The black lines encircle 3 squares (one foot).
1. Print: Print two copies of the scale paper using one white sheet and one color sheet of paper.
 2. Measure and
Draw the Room(s): Measure your rooms taking note of where doors,
windows, outlets, and other notable things are placed. Write these
measurements down or go ahead and draw out the shape of the room on
the white scale paper.
2. Measure and
Draw the Room(s): Measure your rooms taking note of where doors,
windows, outlets, and other notable things are placed. Write these
measurements down or go ahead and draw out the shape of the room on
the white scale paper.
3. Measure and Draw the Furniture: Measure the width and depth of your furniture. Write the measurements along with the name of the furniture on paper or go ahead and draw them on the color scale paper.
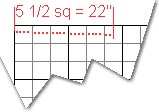 Some measurements
will not be divisible by 4 and you will need to divide a square. Since
each square equals 4 inches, then dividing them is not too hard. A small
item that measures 22 inches would require 5 1/2 squares (22 divided by 4
= 5.5). See illustration on the left.
Some measurements
will not be divisible by 4 and you will need to divide a square. Since
each square equals 4 inches, then dividing them is not too hard. A small
item that measures 22 inches would require 5 1/2 squares (22 divided by 4
= 5.5). See illustration on the left.
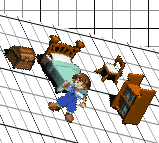 4. Cut out the
Furniture and Arrange: Once you have made a scale drawing of your room
and made scale models of your furniture, you are ready to cut out the
furniture models and arrange them on the scale room drawing.
4. Cut out the
Furniture and Arrange: Once you have made a scale drawing of your room
and made scale models of your furniture, you are ready to cut out the
furniture models and arrange them on the scale room drawing.
Guidelines: The major path in your bedroom should be 3 feet wide or more. Minor paths can be 18 inches or as small as the vacuum cleaner is wide. Play areas need to be wider than 3 feet.
Major path areas in a high traffic parts the home should be at least 4 feet wide. In the kitchen, the floor space in front of the dishwasher and oven should be at least 4 feet.
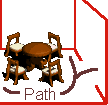 Dining room tables
need at least 3 feet all around so chairs can be sat in comfortably. If
you don't have that much space, arrange your table off-center so that
there is an escape route on one side. Long tables can be set at an angle
to make use of space.
Dining room tables
need at least 3 feet all around so chairs can be sat in comfortably. If
you don't have that much space, arrange your table off-center so that
there is an escape route on one side. Long tables can be set at an angle
to make use of space.
Have fun!
PDF Printer Setting: Fit To Printable Area
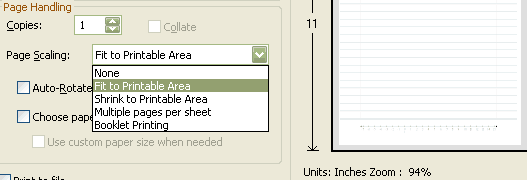


 V Planner
V Planner
 Bear-in-a-Bag Christmas Ornament
Bear-in-a-Bag Christmas Ornament
